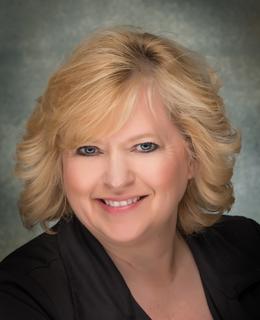$189,999 for Sale
2007 10th, bay city, MI 48708
| Beds 4 | Baths 3 | 2,181 Sqft | 0.17 Acres |
|
1 of 44 |
Property Description
Amazing Victorian style home with an impressive list of upgrades. You will love all the natural light that flows into the open floor plan of the main level. The warm inviting entry, beautifully refinished wood floors, tall ceilings and many windows. Plenty of space to spread out and enjoy the spacious rooms. The kitchen is a generous size and features new appliances, flooring, unique ceiling tiles and built in seating area with corner windows. The main floor office makes working from home a pleasure. The home features 2.5 baths one located on each floor. The second level is where you will find 4 generous sized bedrooms. All 4 have newer paint, flooring & light fixtures. The rear bedroom even has a walk in closet with extra areas for storage. The home features a new furnace, updated electrical box, Central air unit & water heater. The basement has multiple areas for a sitting space, workshop, storage and laundry room. There are multiple off season hanging closets and a half bath. Outside the home is impressive with its Victorian color scheme, new roof & gutters, covered front porch and patio in the backyard. Newer driveway for plenty of parking. Nice landscaping and special mailbox. This home is centrally located to all that Bay City has to offer, And a great neighborhood of well maintained homes. The list of updates is long! This home is ready for you to move right in and enjoy!
General Information
Sale Price: $189,999
Price/SqFt: $87
Status: Active
MLS#: bcami50163968
City: bay city
Post Office: bay city
Schools: bay city school district
County: Bay
Acres: 0.17
Lot Dimensions: 50x150
Bedrooms:4
Bathrooms:3 (2 full, 1 half)
House Size: 2,181 sq.ft.
Acreage: 0.17 est.
Year Built: 1910
Property Type: Single Family
Style: 2 Story
Features & Room Sizes
Bedroom 1: 16x12
Bedroom 2 : 14x13
Bedroom 3: 12x11
Bedroom 4: 20x9
Family Room: 15x13
Greatroom:
Dinning Room: 15x13
Kitchen: 17x12
Livingroom: 13x11
Outer Buildings: Shed
Pole Buildings: Shed
Exterior: Wood
Exterior Misc: Patio,Porch,Sidewalks,Street Lights,Garden Area
Basement: Yes
Basement Description: Block,Full,Partially Finished,Sump Pump
Foundation : Basement
Appliances: Dishwasher,Humidifier,Microwave,Range/Oven,Refrigerator
Cooling: Ceiling Fan(s),Central A/C
Heating: Forced Air
Fuel: Natural Gas
Waste: Public Sanitary
Watersource: Public Water
Tax, Fees & Legal
Est. Summer Taxes: $2,789
Est. Winter Taxes: $600
HOA fees:

Information provided by Midland Board of REALTORS
® Copyright 2025
All information provided is deemed reliable but is not guaranteed and should be independently verified. Participants are required to indicate on their websites that the information being provided is for consumers' personal, non-commercial use and may not be used for any purpose other than to identify prospective properties consumers may be interested in purchasing.
Listing By: Christine Morley of Ayre/Rhinehart-Midland, Phone: 989-631-7000

