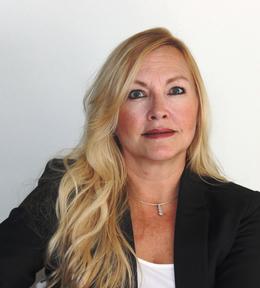$223,000 for Sale
2089 w midland, auburn, MI 48611
| Beds 3 | Baths 2 | 1,158 Sqft | 1.19 Acres |
|
1 of 23 |
Property Description
Remodeled to perfection! Looking for a country setting? This classic 1920 home has been totally updated and is waiting for new owners to enjoy. Updates have been completed on the inside and out! Every room has had an upgrade. You wont believe your eyes when you walk into the brand new kitchen features new cabinets, appliances, and more! The chef in the home will be ready to work their magic in this space. The dining room is a generous size with a bay window and unique decorative ceiling lines. New carpeting in the Living room & dining. The home features 3 bedrooms all with laminate flooring, neutral colors and easy access to the homes 1.5 baths. Both bathrooms are Brand new! The home also features new decks on the front and rear of the home. Making outdoor entertaining a breeze. The basement is accessible from the breezeway between the garage and the house. On that level you will find the laundry room with new washer & dryer, New furnace and water heater, complete waterproofed basement with new electric box and plumbing plus double sump pumps. There is even a section ready for you to finish. Plenty of space for a family room, home gym or craft room. The oversized garage has plenty of extra storage space as well. On the exterior the home also features new Roof, vinyl siding, decks, gutters and some landscaping. The home is on 1.19 acres and features city water & sewer. Call today to set up your personal showing and see if this house could be your next home!
General Information
Sale Price: $223,000
Price/SqFt: $193
Status: Active
MLS#: bcami50158216
City: williams twp
Post Office: auburn
Schools: bay city school district
County: Bay
Acres: 1.19
Lot Dimensions: 165x314
Bedrooms:3
Bathrooms:2 (1 full, 1 half)
House Size: 1,158 sq.ft.
Acreage: 1.19 est.
Year Built: 1920
Property Type: Single Family
Style: 1 Story
Features & Room Sizes
Bedroom 1: 12x11
Bedroom 2 : 13x11
Bedroom 3: 13x11
Bedroom 4:
Family Room:
Greatroom:
Dinning Room: 13x12
Kitchen: 14x11
Livingroom: 13x12
Pole Buildings:
Garage: 2.5
Garage Description: Attached Garage,Electric in Garage,Gar Door Opener,Direct Access
Exterior: Vinyl Siding
Exterior Misc: Deck,Porch,Storms/Screens,Street Lights
Basement: Yes
Basement Description: Block,Full,Sump Pump,Unfinished
Foundation : Basement
Appliances: Dishwasher,Dryer,Range/Oven,Refrigerator,Washer
Cooling: Ceiling Fan(s)
Heating: Forced Air
Fuel: Natural Gas
Waste: Public Sanitary
Watersource: Public Water
Tax, Fees & Legal
Est. Summer Taxes: $2,793
Est. Winter Taxes: $1,363
HOA fees:

Information provided by Midland Board of REALTORS
® Copyright 2025
All information provided is deemed reliable but is not guaranteed and should be independently verified. Participants are required to indicate on their websites that the information being provided is for consumers' personal, non-commercial use and may not be used for any purpose other than to identify prospective properties consumers may be interested in purchasing.
Listing By: Christine Morley of Ayre/Rhinehart-Midland, Phone: 989-631-7000

