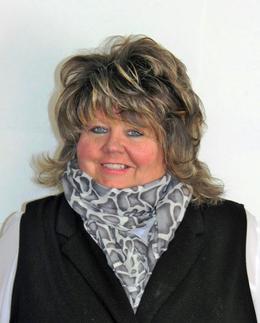

|
Listings Presented by:
Karen Barrett
|
3711 applewood has 4 bedrooms, 3 bathrooms, and approximately 2,426 square feet. This home is in the midland public schools school district and has a lot size of 130 x 225 with 0.67 acres and was built in 1957. 3711 applewood is in the 48640 ZIP Code area of midland.
If you have any question about this property or any others, please don't hesitate to contact me.